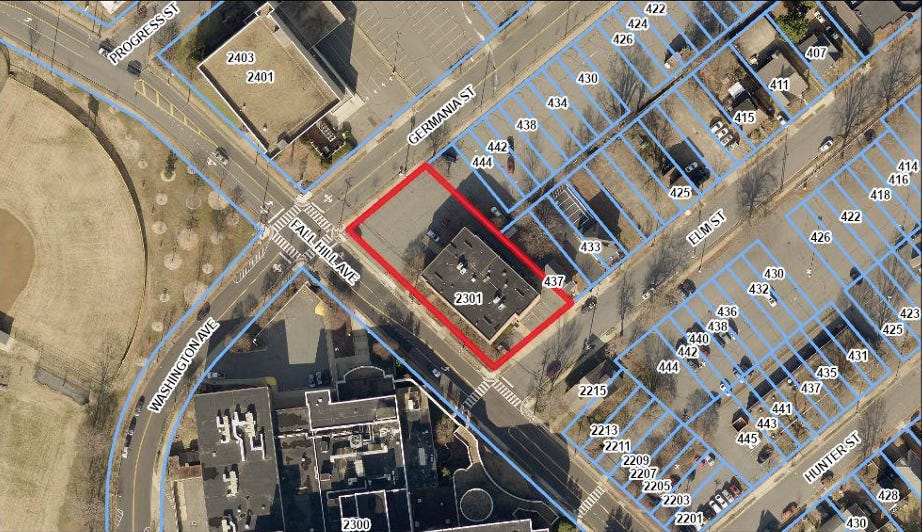Fredericksburg Planning Commission to Consider Medical Arts Building Adapative Reuse Project
Proposal is to convert medical office building into 30 apartments.
By Adele Uphaus
MANAGING EDITOR AND CORRESPONDENT
Email Adele

The Fredericksburg Planning Commission on Wednesday will take up an application to convert the existing Medical Arts Building at 2301 Fall Hill Avenue into 30 apartments.
The applicant, Medical Arts Building, LLC, is seeking a special use permit to increase density from the eight dwelling units per acre allowed in the Creative Maker district to 29.29 dwelling units per acre. Of the 30 apartments proposed, one would be two-bedroom and the rest would be one-bedroom units of 600 square-feet or less.
According to the project narrative prepared by staff for Wednesday’s Planning Commission meeting, “the proposed unit mix is utilizing a provision in the City's Unified Development Ordinance (UDO) designed to encourage a diverse housing stock… This provision allows dwelling units of 600 square feet or less to be counted as one-half of a standard dwelling unit for density purposes.”
Staff are recommending approval of the application, subject to five conditions, including that none of the apartments be used for short-term rentals of less than 30 days and that the property yield no more than 30 units.
The building and parking lot, which are located on eight underlying parcels, are owned by Mary’s Landing, LLC, which also owns the 64 lots along Elm and Germania streets that are being developed into 63 townhomes known as Mary’s Landing.
The Medical Arts Buildling, built in 1964, is a designated "Character Structure" in the City’s Area 6 Small Area Plan. It was also listed in the National Register of Historic Places in May 2025 as a contributing structure to the Fall Hill Avenue Medical Historic District, which also includes the old Mary Washington Hospital building, the PNC Bank building, and the doctor’s office located at 2501 Fall Hill Avenue.
According to a narrative prepared by the applicant, the building is no longer suitable to its original use as a medical office because of the change in medical facility requirements, which “prioritize larger exam rooms, ADA accessibility, dedicated drop-off and parking zones, and upgraded systems—all of which this mid-century structure cannot accommodate without significant and invasive alterations.”
“Recognizing the building’s architectural value and its designation as a Character Structure within the recently established Creative Maker District, we believe this redevelopment proposal provides an ideal path forward,” the applicant’s narrative states.
The goal is to “preserve the building’s form and facade” and improve the surrounding streetscape with “enhanced lighting, landscaping, and pedestrian access,” according to the narrative.
According to the staff narrative, the project is in alignment with the city’s comprehensive plan and the small area plan for Area 6, which prioritize adaptive reuse of older, underused structures, infill development, and the need to provide a variety of housing options, with a focus on smaller units.
The property is zoned for the Creative Maker district, which was created to “foster the redevelopment of commercial corridors...balance the preservation of areas of unique architectural value...and permit a mix of residential and commercial uses...within a pedestrian-scaled environment.”
The staff narrative notes that the Medical Arts Building project does not include a commercial aspect, but that by “introducing residential density into an underutilized commercial area, the project supports the broader goal of a mixed-use environment.”
According to a traffic analysis conducted by the applicant, the apartment building will generate 163 average daily vehicle trips, a reduction from the 731 average daily trips generated by the medical office use. During morning peak hours, the analysis shows a decrease from 74 to 10 vehicles per hour, and a decrease from 86 to 12 vehicles during evening peak hours.
The project is not expected to impact schools, according to the staff analysis, since it will be comprised of mostly one-bedroom apartments.
Per state and city code, the Planning Commission has 100 days from the date of the first public hearing, which is August 27, to recommend that City Council either approve or deny the special use permit.
Local Obituaries
To view local obituaries or to send a note to family and loved ones, please visit the link that follows.
Support Award-winning, Locally Focused Journalism
The FXBG Advance cuts through the talking points to deliver both incisive and informative news about the issues, people, and organizations that daily affect your life. And we do it in a multi-partisan format that has no equal in this region. Over the past year, our reporting was:
First to break the story of Stafford Board of Supervisors dismissing a citizen library board member for “misconduct,” without informing the citizen or explaining what the person allegedly did wrong.
First to explain falling water levels in the Rappahannock Canal.
First to detail controversial traffic numbers submitted by Stafford staff on the Buc-ee’s project
Our media group also offers the most-extensive election coverage in the region and regular columnists like:
And our newsroom is led by the most-experienced and most-awarded journalists in the region — Adele Uphaus (Managing Editor and multiple VPA award-winner) and Martin Davis (Editor-in-Chief, 2022 Opinion Writer of the Year in Virginia and more than 25 years reporting from around the country and the world).
For just $8 a month, you can help support top-flight journalism that puts people over policies.
Your contributions 100% support our journalists.
Help us as we continue to grow!
This article is published under Creative Commons license CC BY-NC-ND. It can be distributed for noncommercial purposes and must include the following: “Published with permission by FXBG Advance.”














