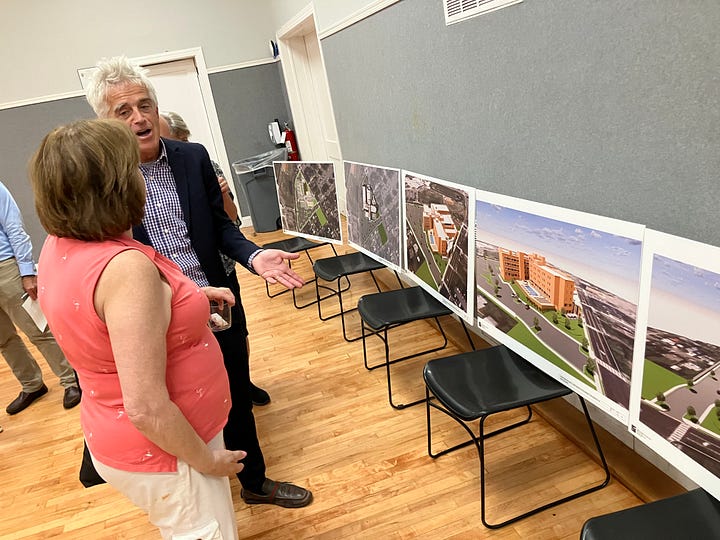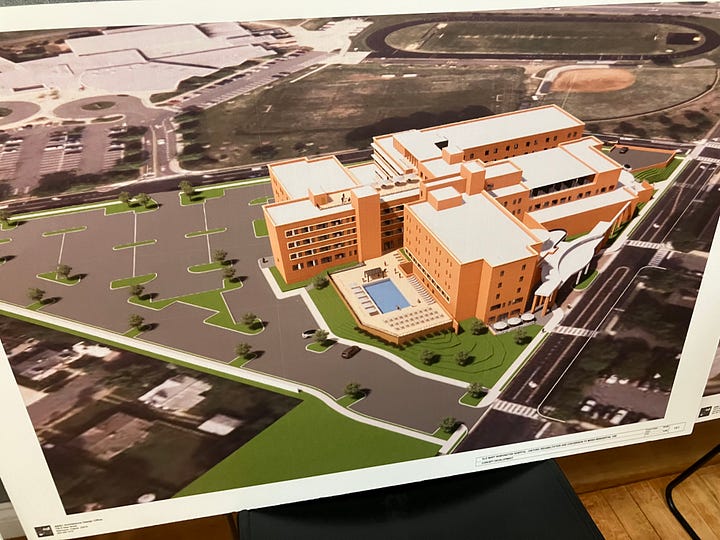Community Gets First Look at Plans for Old Mary Washington Hospital Building
Developer is seeking a special use permit to increase residential density and convert the building into apartments and commercial space.
By Adele Uphaus
MANAGING EDITOR AND CORRESPONDENT
Email Adele


Fredericksburg residents got a first chance last week to view and question plans for adaptive reuse of the old Mary Washington Hospital building at a community meeting hosted by the developer, Richmond-based Rebkee Project Management.
Rebkee is seeking a special use permit to increase residential density on the property from eight residential units per acre to 39.5 units per acre, in order to adapt the old hospital building into a mixed use development with 246 apartments and supporting “neighborhood [commercial] uses”—specifically, a coffee shop and a daycare.
The gym at the Dorothy Hart Community Center was filled on Thursday evening with citizens, who had questions and concerns about parking and traffic related to the project, as well as about the income level of potential residents.
Rebkee founder Rob Hargett, who hosted the meeting along with land-use attorney Charlie Payne, said the envisioned residents include school teachers and first-responders, “people who can’t afford to live here now.”
He said the $50 million project is being partially financed through a loan from Virginia Housing that requires that 20% of the units be reserved for residents making less than or equal to 80% of the area median income—which for a two-person household is $85,450 per year and is considered “low income,” according to the U.S. Department of Housing and Urban Development.
The remaining 80% of the units may be rented to residents at any income, according to the Virginia Housing loan program.
“We want a mix of types of folks,” Hargett said.
Of the 246 proposed units, 49% will be one-bedroom, 33% will be two-bedroom, 8% will be one-bedroom with a den; 3% will be three-bedrooms; and 7% will be studios. Because the majority of the units will be one-bedroom, the project is only expected to generate 19-20 school-aged children.
The old hospital building was constructed between 1949 and 1951. It is both an identified “character structure” in the city’s comprehensive plan and a contributing structure to the Fall Hill Avenue Medical Historic District, which was listed in the Virginia Landmarks Register in March of this year and in the National Register of Historic Places in May of this year.
Inclusion in these registers makes the project applicable for historic tax credits, without which this kind of adaptive reuse would not be financially feasible, Hargett and Payne said.
The building was in use as Mary Washington Hospital until 1995, when the new hospital opened and the old one became administrative office space. In recent years, it’s been underused, according to the project narrative, but has remained tax-exempt as it is owned by the nonprofit Medicorp Properties, Inc.
“This project will put this property back on the city’s tax books,” Payne said. “This has been a long time coming.”
In addition to the apartments and commercial uses, the project includes “open spaces, a pool and plaza areas,” which will be available for public use.
Among the dedicated open spaces is the undeveloped green space at the corner of Bunker Hill Street and Fall Hill Avenue. This space is made up of five underlying lots, each zoned for residential development, meaning five homes could be built there.
However, the generalized development plan for the Old Mary Washington Hospital Apartments shows that these lots will remain open, public green space. Payne also emphasized this at Thursday’s meeting, in response to an attendee’s question.
Another attendee and neighbor of the project asked whether the development would open into Elmhurst Avenue, which currently dead-ends at the parking lot of the old hospital. Payne said—and the GDP shows—that there will be a buffer and six-foot fence separating Elmhurst Avenue and the back of the residential properties along Bunker Hill Street from the project.
The project is designed to emphasize pedestrian mobility, the developer said on Thursday. The GDP shows that the existing parking lot will be modified to provide 263 parking spaces.
“In today’s multifamily development, there are less cars than you think,” Hargett said. “Younger clients don’t drive as much. They would rather have mobility” by foot or bike.
However, many in attendance questioned that assertation.
“The numbers don’t add up,” one audience member said. “Two people [per unit] = two cars [per unit]. You do not have enough parking. The neighbors will pay for this.”
Audience members also raised concerns about increased traffic. The project narrative includes a traffic impact analysis (TIA), completed in July by Gorove Slade, which finds that the project will generate less traffic than if the building stayed in use as general office space.
Based on the Trip Generation Manual published by the Institute of Transportation Engineers, general office use of the building will result in 1,518 average trips per day, while the combined multifamily housing, daycare, and coffee shop will generate 1,208, the TIA states.
However, audience members said traffic is already extremely backed up at the intersections of Fall Hill and Washington Avenue and Fall Hill and Emancipation Highway between 3 and 6 p.m.
“You really need to study that intersection,” one attendee said.
Payne said the developer “can’t promise no impacts at all.”
“All we can do is mitigate the impacts as best we can,” he said.
There will be a public hearing on the special use permit at the Fredericksburg Planning Commission meeting on Wednesday, September 10, and another before City Council at a later date.
Local Obituaries
To view local obituaries or to send a note to family and loved ones, please visit the link that follows.
Support Award-winning, Locally Focused Journalism
The FXBG Advance cuts through the talking points to deliver both incisive and informative news about the issues, people, and organizations that daily affect your life. And we do it in a multi-partisan format that has no equal in this region. Over the past year, our reporting was:
First to break the story of Stafford Board of Supervisors dismissing a citizen library board member for “misconduct,” without informing the citizen or explaining what the person allegedly did wrong.
First to explain falling water levels in the Rappahannock Canal.
First to detail controversial traffic numbers submitted by Stafford staff on the Buc-ee’s project
Our media group also offers the most-extensive election coverage in the region and regular columnists like:
And our newsroom is led by the most-experienced and most-awarded journalists in the region — Adele Uphaus (Managing Editor and multiple VPA award-winner) and Martin Davis (Editor-in-Chief, 2022 Opinion Writer of the Year in Virginia and more than 25 years reporting from around the country and the world).
For just $8 a month, you can help support top-flight journalism that puts people over policies.
Your contributions 100% support our journalists.
Help us as we continue to grow!
This article is published under Creative Commons license CC BY-NC-ND. It can be distributed for noncommercial purposes and must include the following: “Published with permission by FXBG Advance.”














